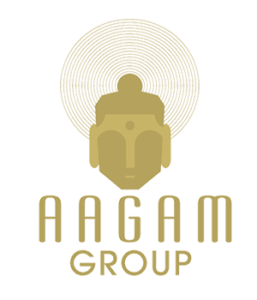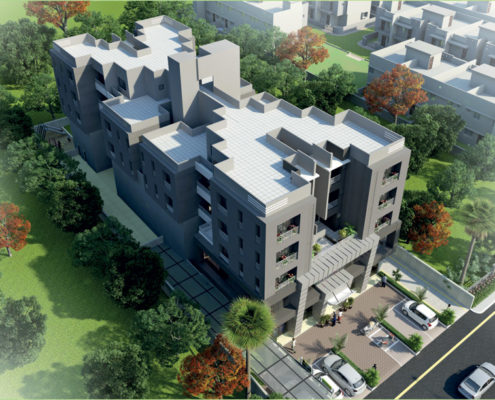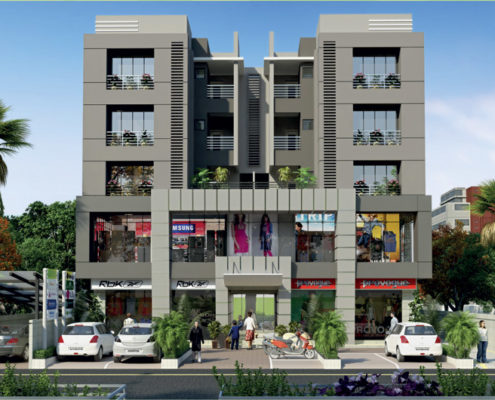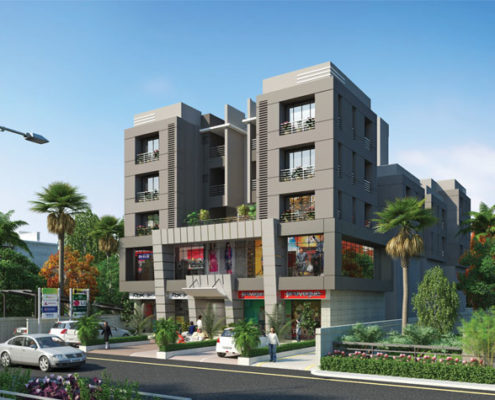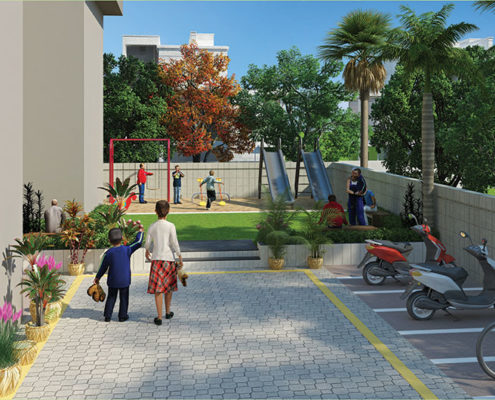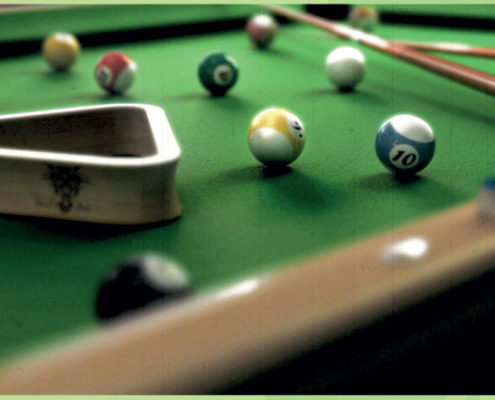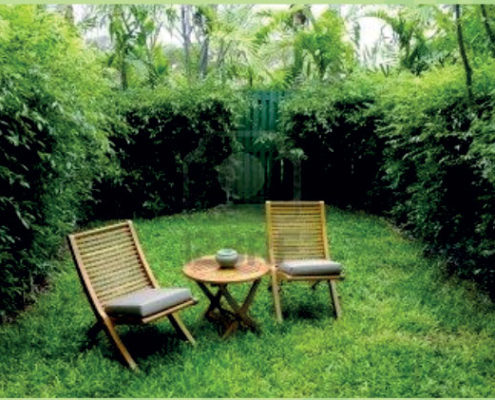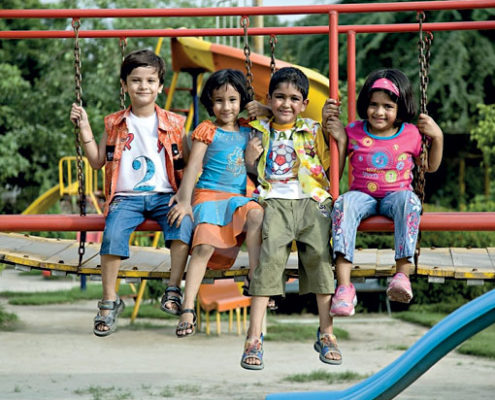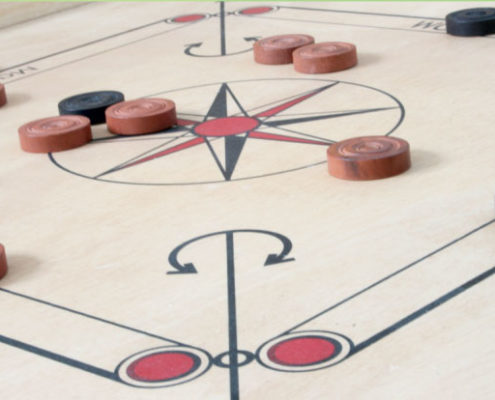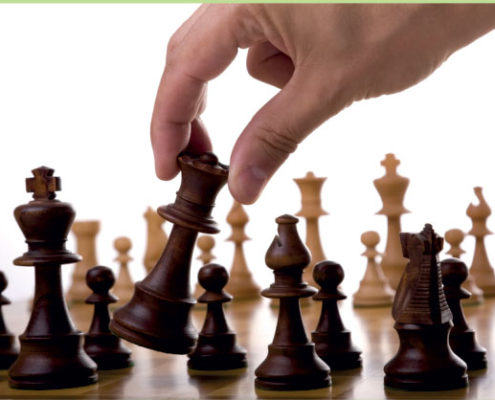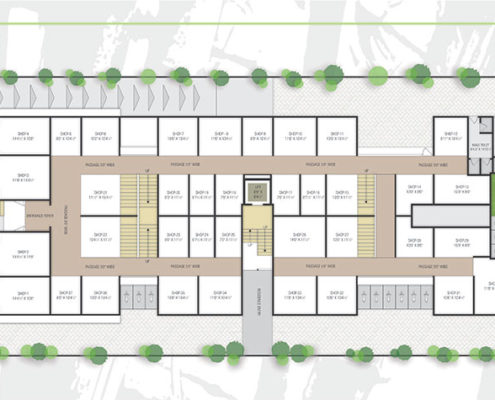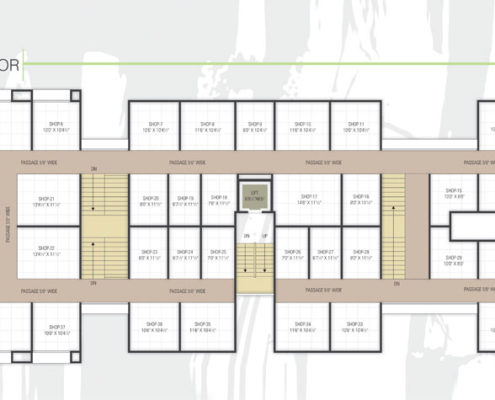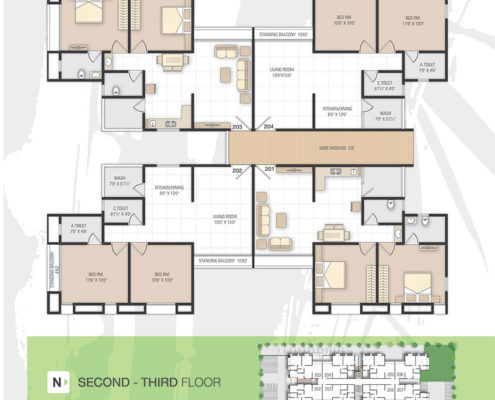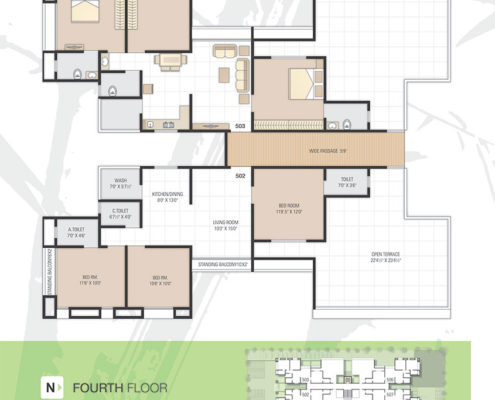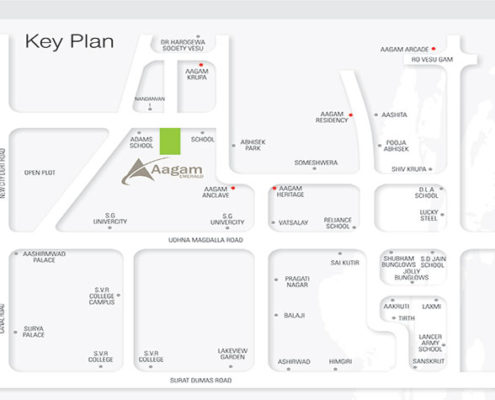Aagam Emerald
A unique project is a reflection of the most contemporary and comforting lifestyle. This heaven has been equipped with all the desired and deserved amenities. This perfect luxurious homes allow you to add a touch of elegance and style to your life, make your presence certain at the ” Aagam Emrald “. Open-air design gives a feeling of spaciousness, which is an outcome of the latest concept in modern living.
Now you don’t have to search around for getting the best brands for your family. “AAGAM EMERALD” has the facility of one of the best fully air-conditioned shopping centres in the city. So, the smiles will be waiting for your family just at a walking distance.
Mark Of Excellence
A Virtue Of Thoughtful Creation.
Aagam Emerald is created with deep thoughtfulness, ultra modern design sense and meticulous craftsmanship. Therefore it takes care of not only the staple needs of the inmates but also provides for emerging lifestyle needs.
- 2’X2′ granamite flooring in all rooms.
- Black granite top kitchen platform with lintel level height
- Glazed tiles dedo, and acrylic sink.
- Flush doors and alluminium windows.
- Lintel level height glazed tiles dedo in toilet and bathroom.
- Concealed electrical wiring with superior quality switches,
- V. and telephone points in living room and bed rooms.
- Concealed plumbing with good quality C.R fittings.
- Internal smooth plaster with cement based lapi and external sand faced plaster with cement paint
- Attractive entrance foyer.
- One passenger lift in building.
- 1 A.C. In Master Bedroom .
- Sale deed, stamp duty, documents, G.E.B. charges Er society maintenance etc. shall be borme by the purchaser.
- Vat, service tex, as and where if applicable, will be borne by the purchaser.
- Any additional charges or duties levied by the government/ local authorities during or after the completion of the scheme will be borne by the purchaser.
- In the interest of continual developments in design and quality of construction, the developers reerves all right to make any changes in the scheme including technical specifications, elevation, planning and lay-out.
- Changes/alteration of any nature including elevations, exterior color scheme, balcony grill or any other change affecting the overall design concept and outlook of the scheme are strictly not permitted during or after the completion of the scheme.
- Internal changes shell be done only with the prior permission and will be charged extra.
- This brochure is intended only for easy display and information of the scheme and does not form part of legal documents.
